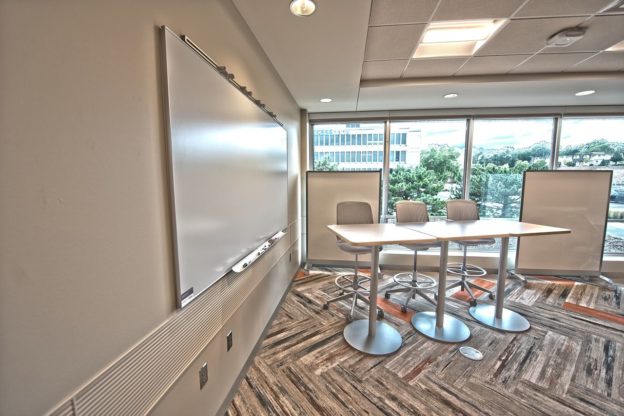When selecting the seating layout of your training room, you mainly need to consider two things. The first thing to consider, of course, is how many people will attend your training session. Secondly, consider the style of the training. Whether you training room rental or classroom rental, you want to make sure the layout of the venue complements the learning environment you want to create. In our previous article, we touched upon three of the most common training room layouts. Here are some more options for you.
1. Theater layout
If you like the classroom layout but cannot rent classroom because you need to accommodate hundreds of attendees under one roof, then the theatre style layout is perfect for you. Much like a theatre hall, the training room in this setup would have a center stage and rows of chairs facing the stage for the audience. You can use this layout for seminars, lecture-based training sessions, etc. Unlike the classroom layout, however, the theatre layout doesn’t have tables attached to every chair, which means attendees may have a problem in note-taking, if that’s what they wanted. Also, by its very nature, the theater layout limits audience interaction to a large extent.
2. Banquet layout
This layout consists of multiple round tables set up across a large banquet hall. Around each table, there will be four or five chairs. Plus, there will be a stage in one corner of the room where the trainer would perform. This layout is perfect for training high-level executives who want to sit in groups and interact with themselves while receiving the training. This also helps in networking. The banquet layout offers enough empty space for the attendees to roam around and network with others. However, this setup could be more expensive than others, as it requires a large space.
